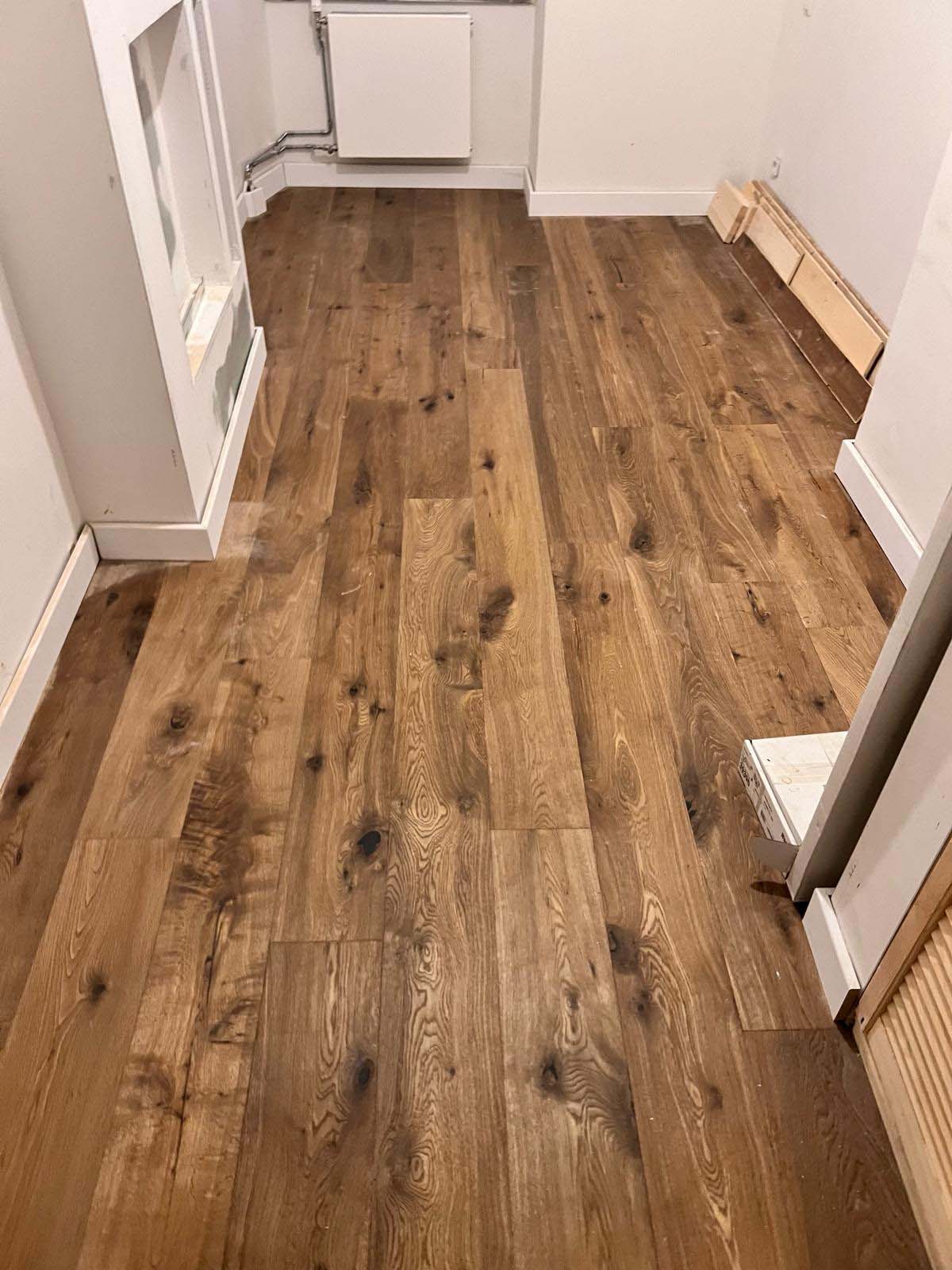Portfolio
Kitchens
For this project we:
- Removed the old tiles
- Plastered the walls
- Cut and installed the new tiles
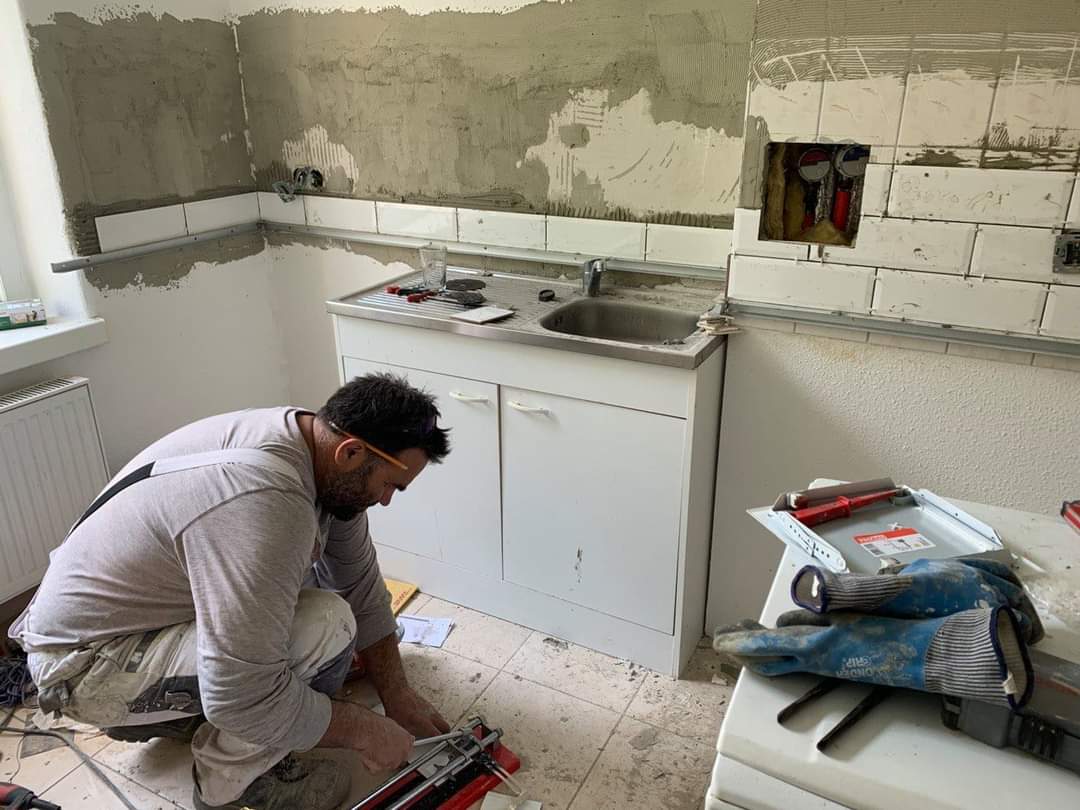 BeforeAfterBeforeAfter
BeforeAfterBeforeAfter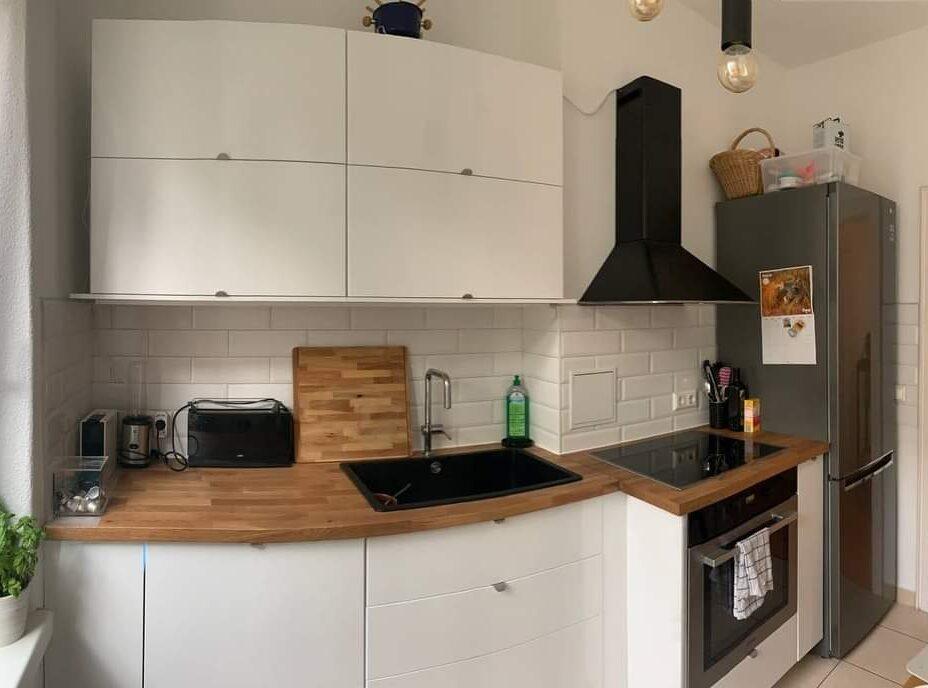
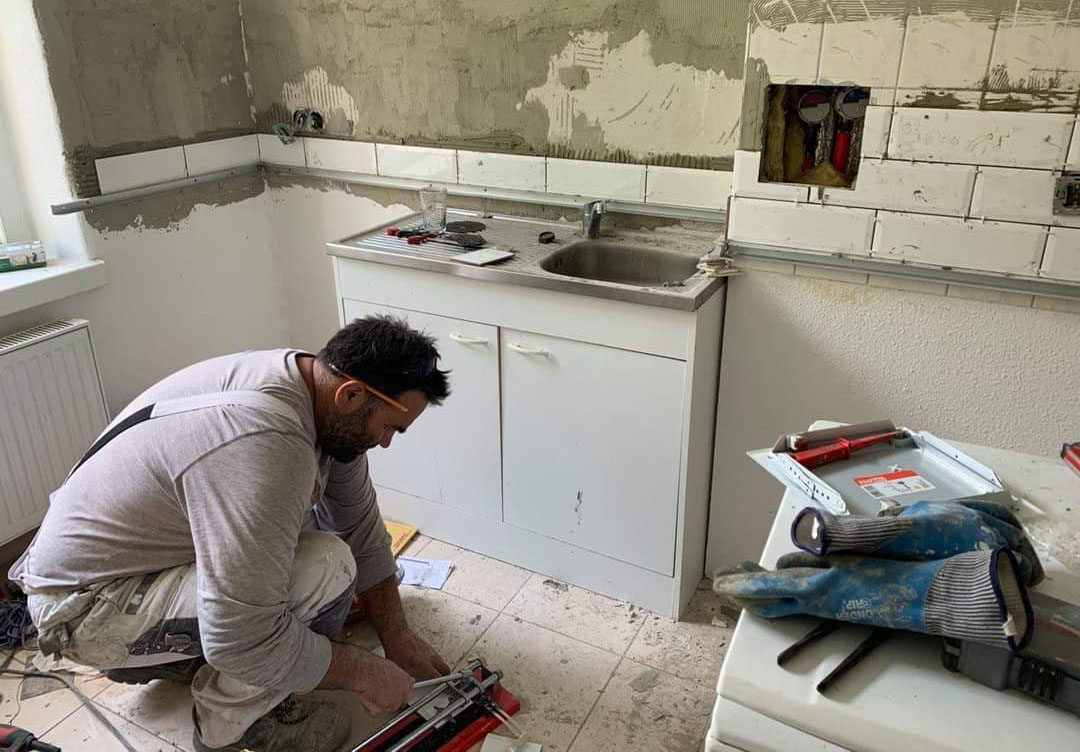
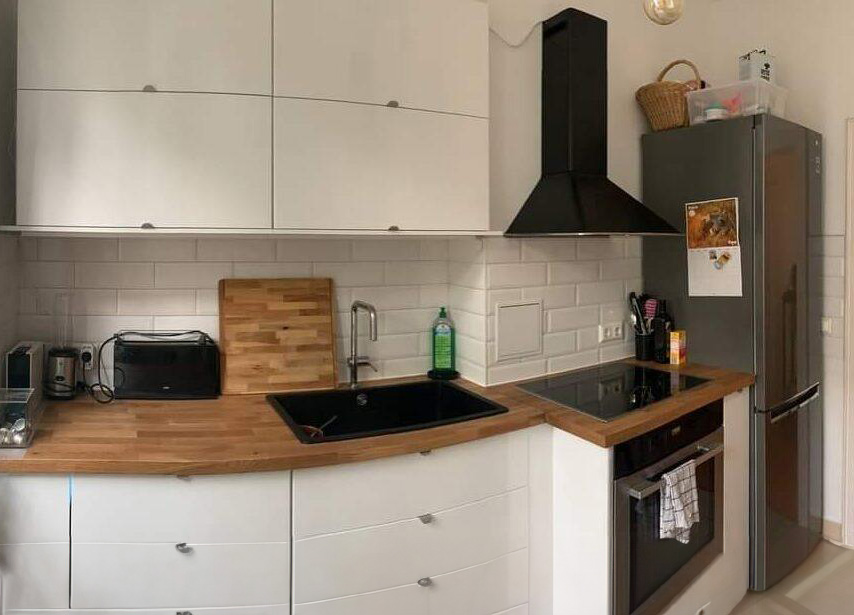
Renovation
For this kitchen renovation, we:
- removed the existing flooring and wall tiles, prepped the surfaces, and installed new wall and floor tiles,
- painted and plastered the walls and ceilings,
- installed the kitchen furniture
 BeforeAfter
BeforeAfter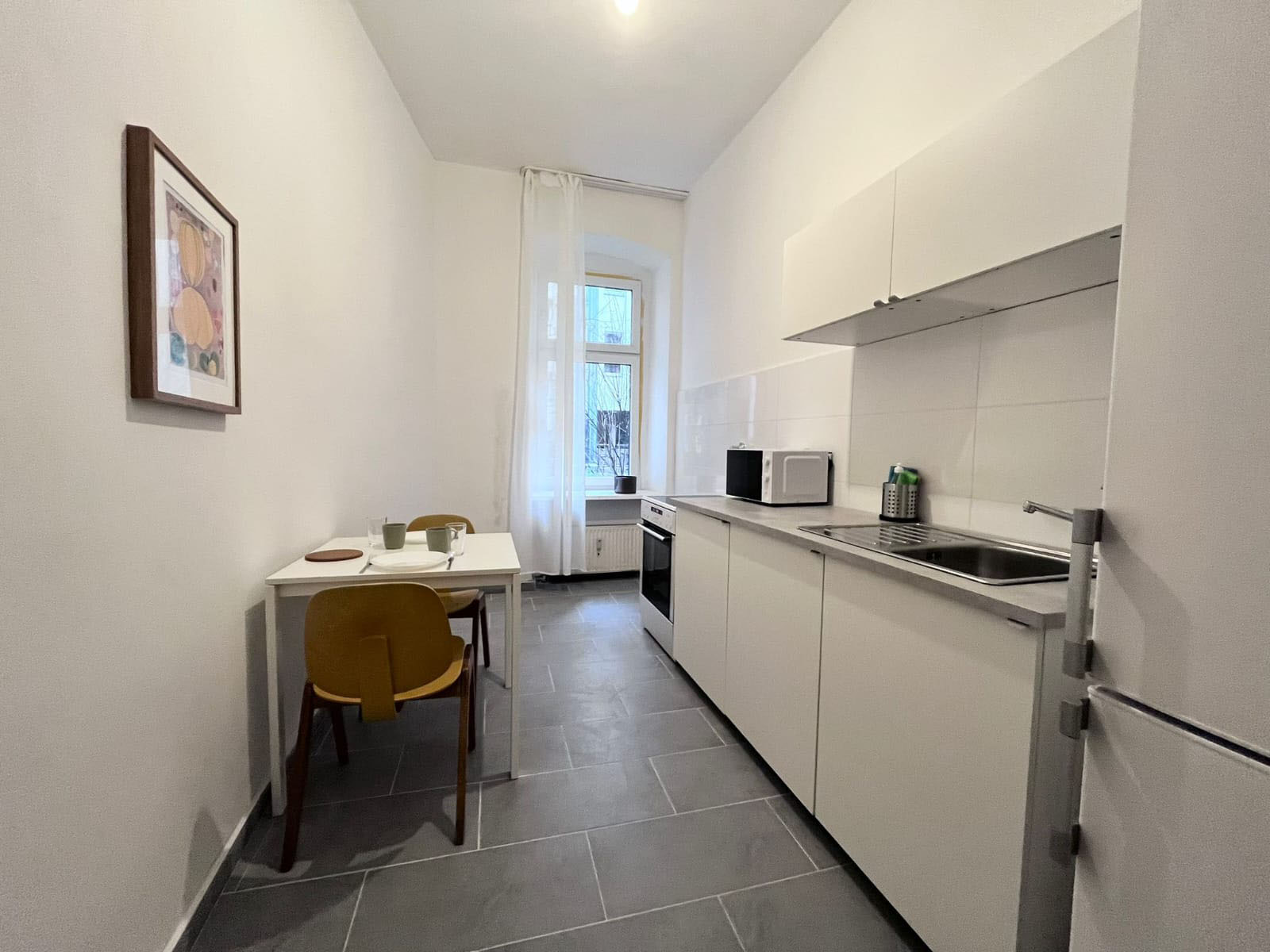


Bed Room
For this project we:
- removed the existing kitchen floor
- added room details in drywall
- levelled the subfloor and installed a new wooden floor
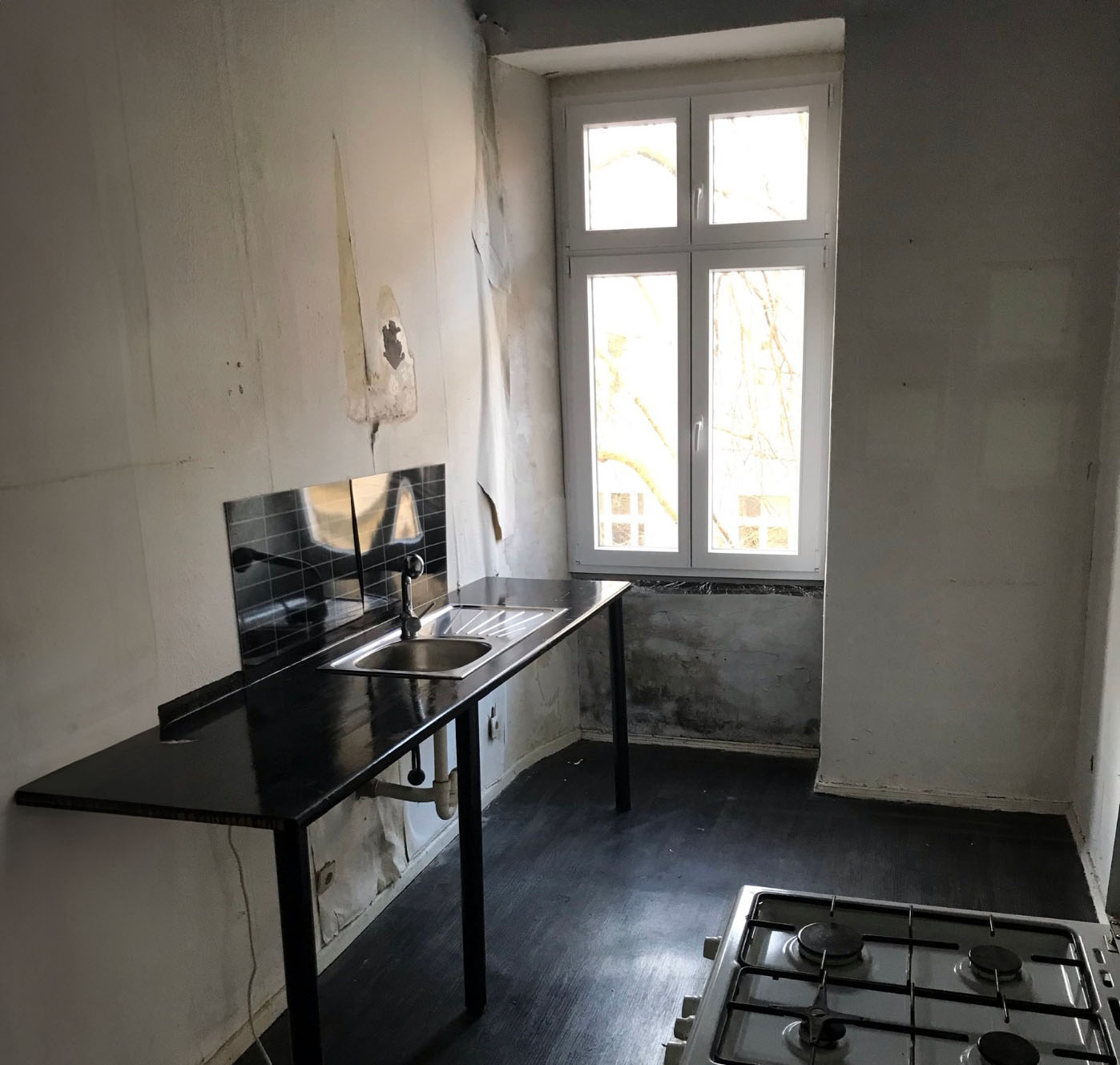 BeforeAfter
BeforeAfter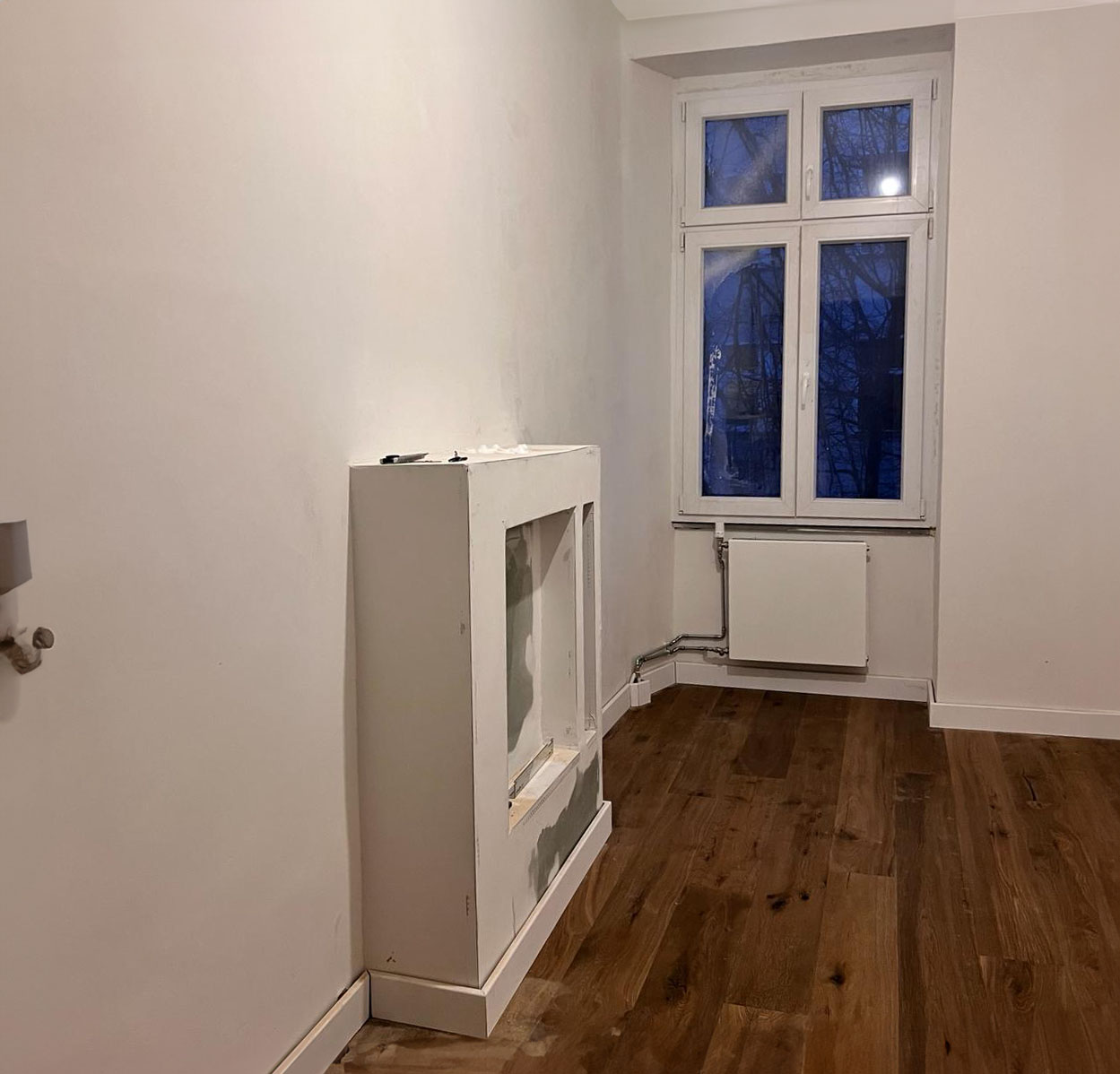


Altbau
Our clients were moving into this apartment, which needed a facelift. So we:
- Plastered, sanded, and painted the walls and ceilings in the hallway and added a door
- Redesigned the closet, covered the vertical pipes with drywall, and plastered and painted it all
- Covered the old parquet with a new laminate floor
- Removed the radiators, plastered and painted walls and ceilings in all the rooms
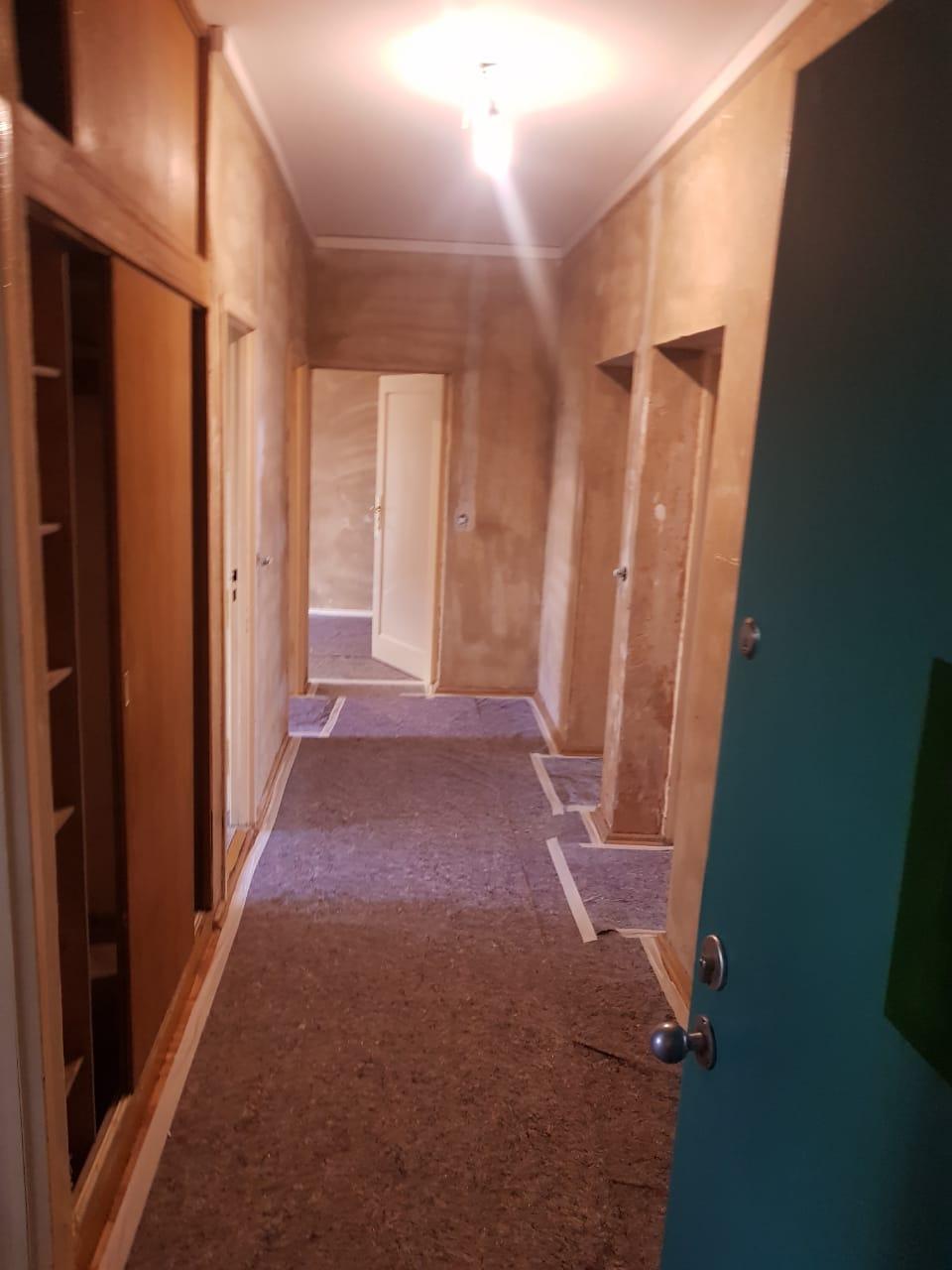 BeforeAfter
BeforeAfter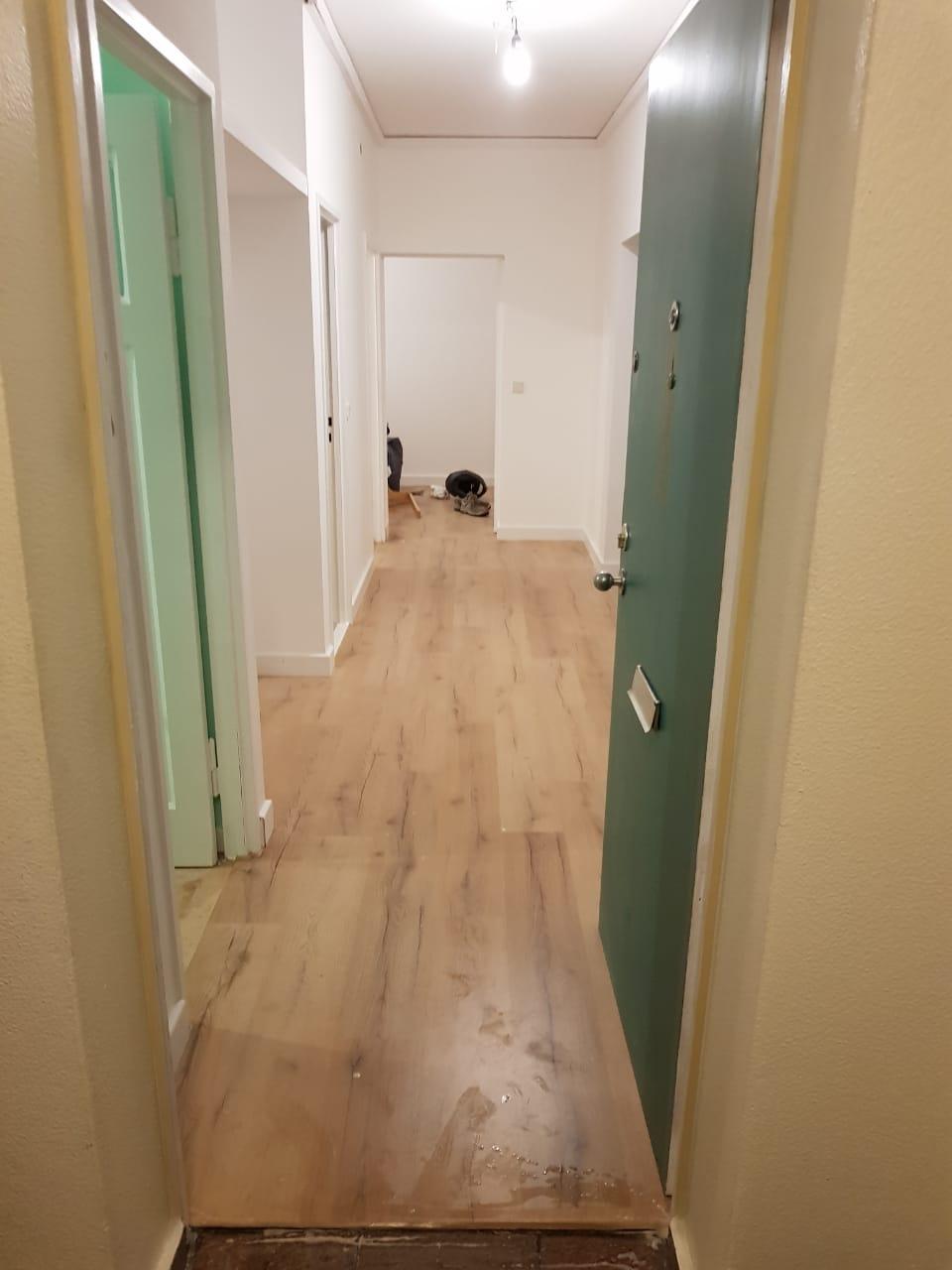
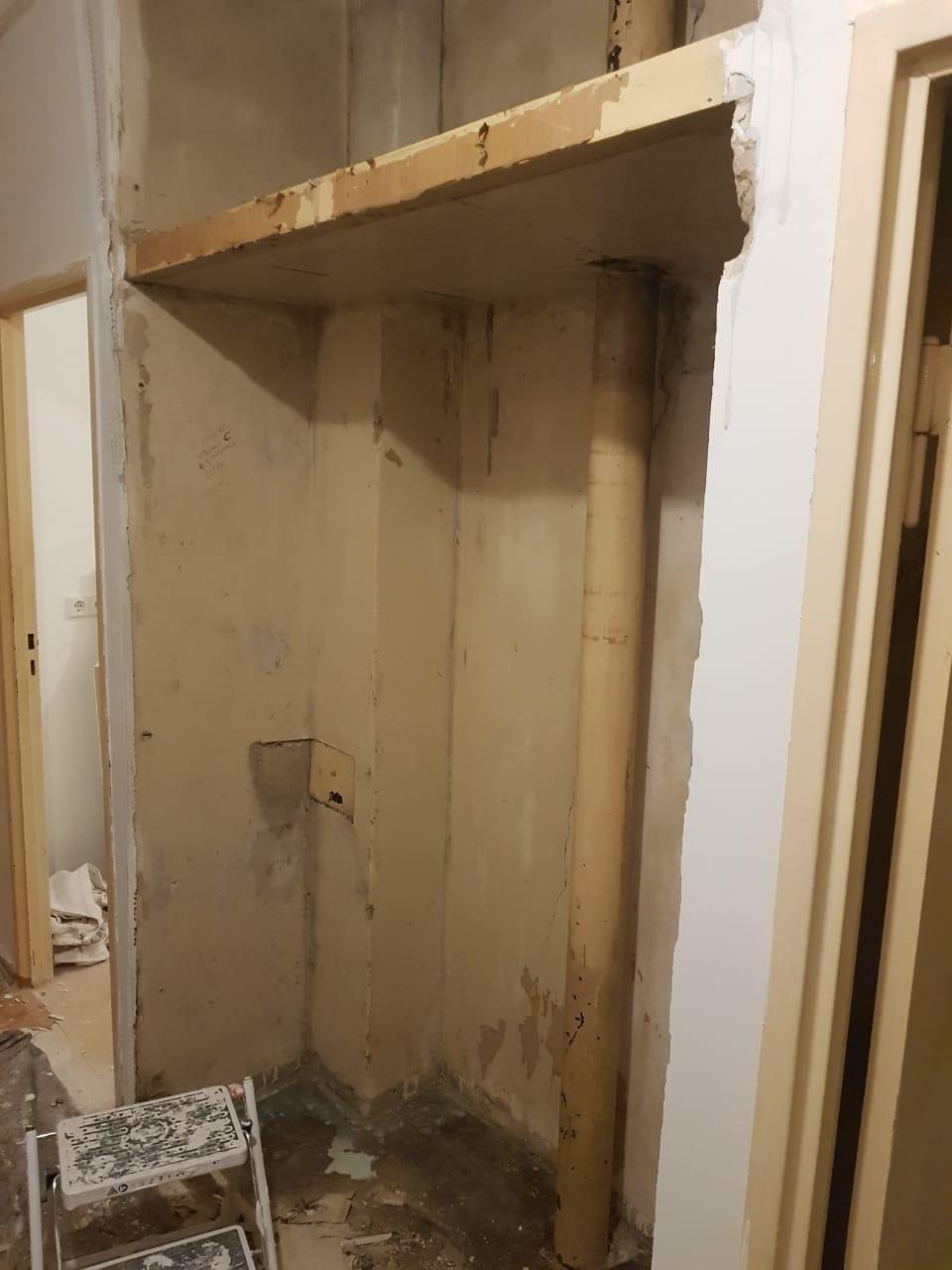 BeforeAfter
BeforeAfter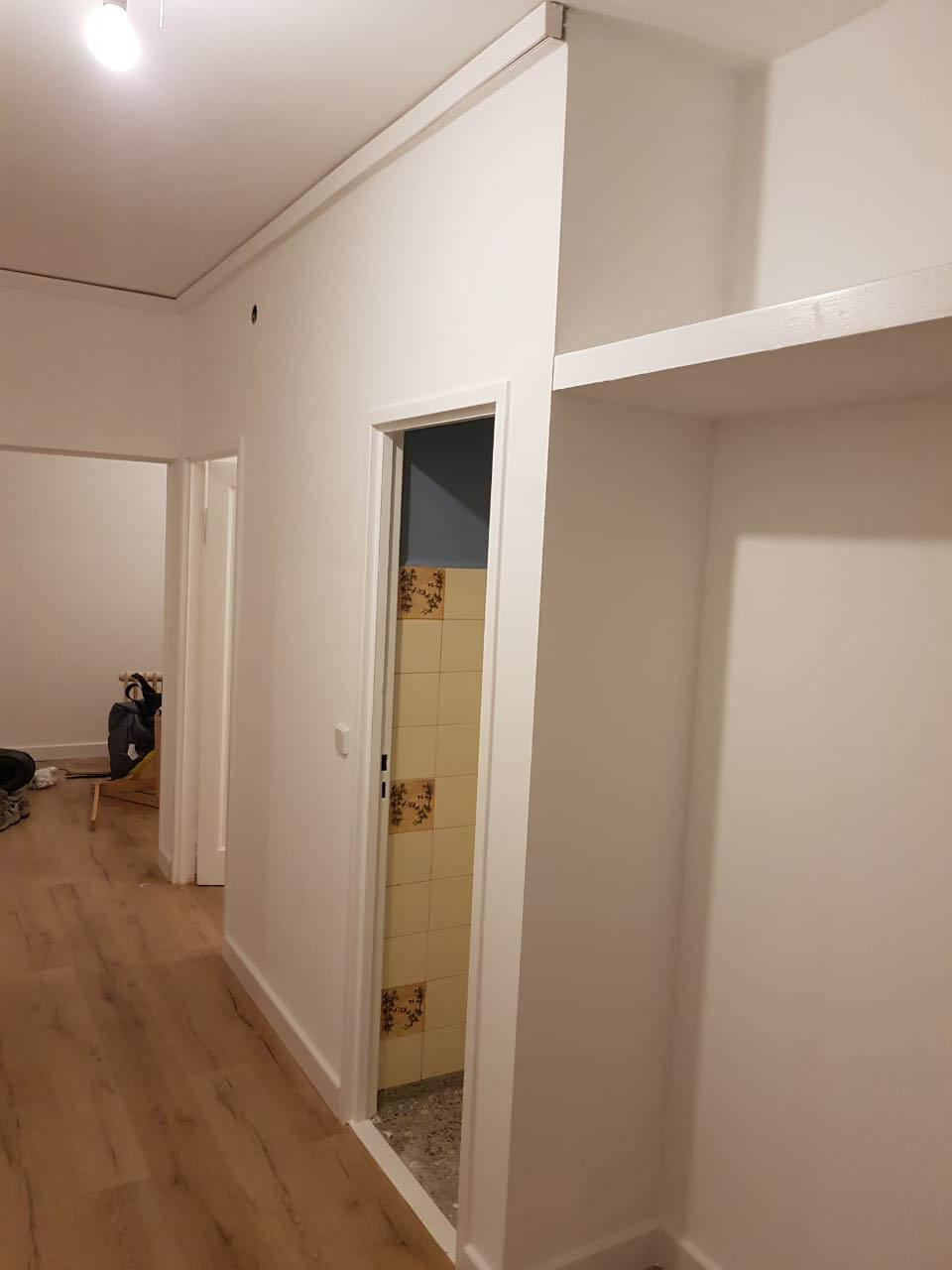




Customisation
Our client wanted to optimize an existing wall niche, so we redesigned it into a closet:
- First, we removed all existing material
- Then we cut a wooden box to size to fit the space exactly
- And then we cut and installed the shelves
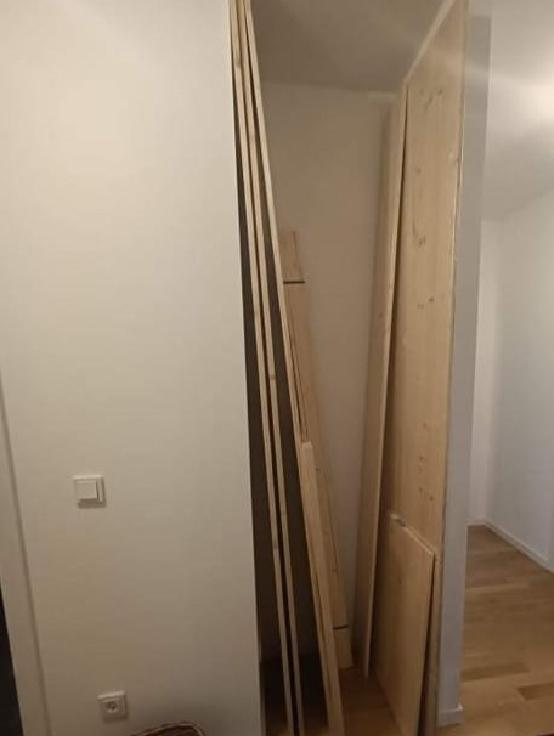 BeforeAfter
BeforeAfter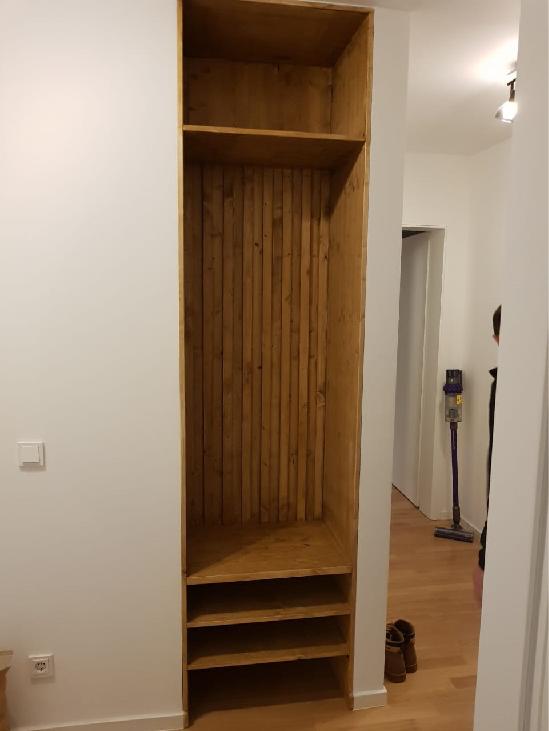


Floors
For this floor-tiling job, the team:
- measured the spaces and pre-cut tiles as necessary (for edges, and corners),
- prepped the subfloor,
- mixed and laid the thin-set mortar,
- then, laid out the tiles with spacers.
- and finally filled in the grout, sealed and caulked the joints as necessary
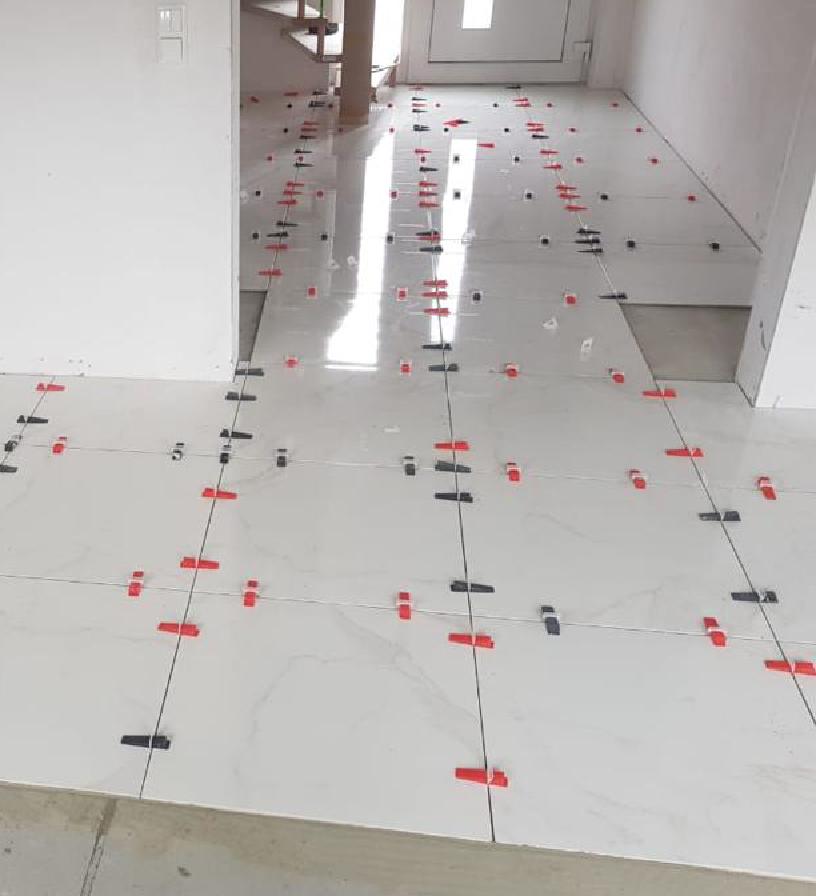 BeforeAfter
BeforeAfter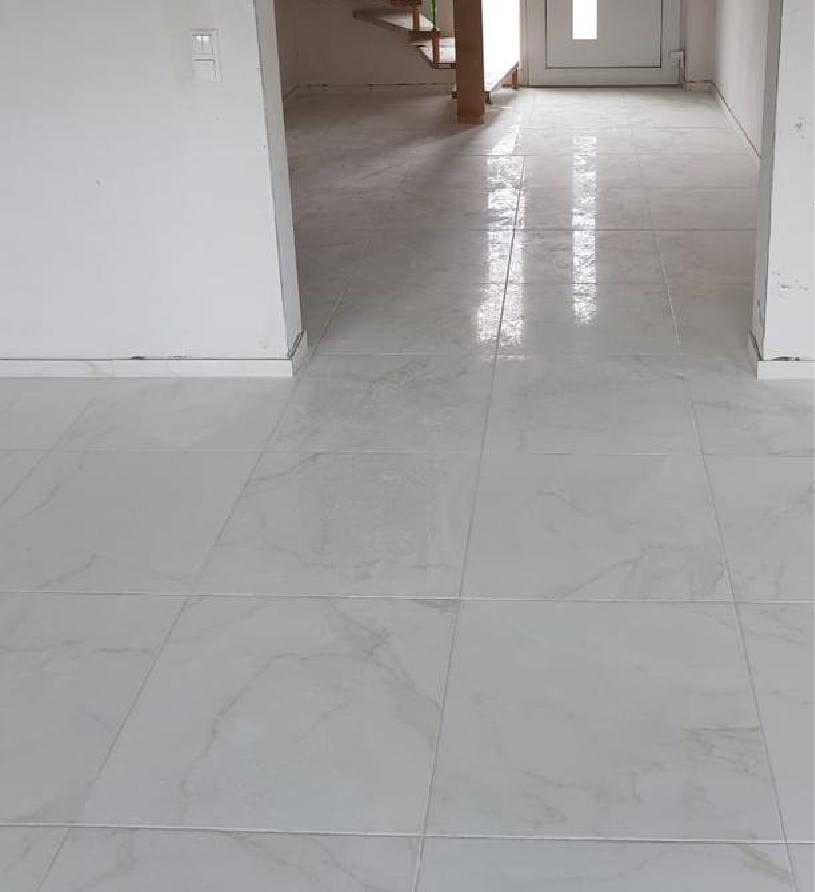
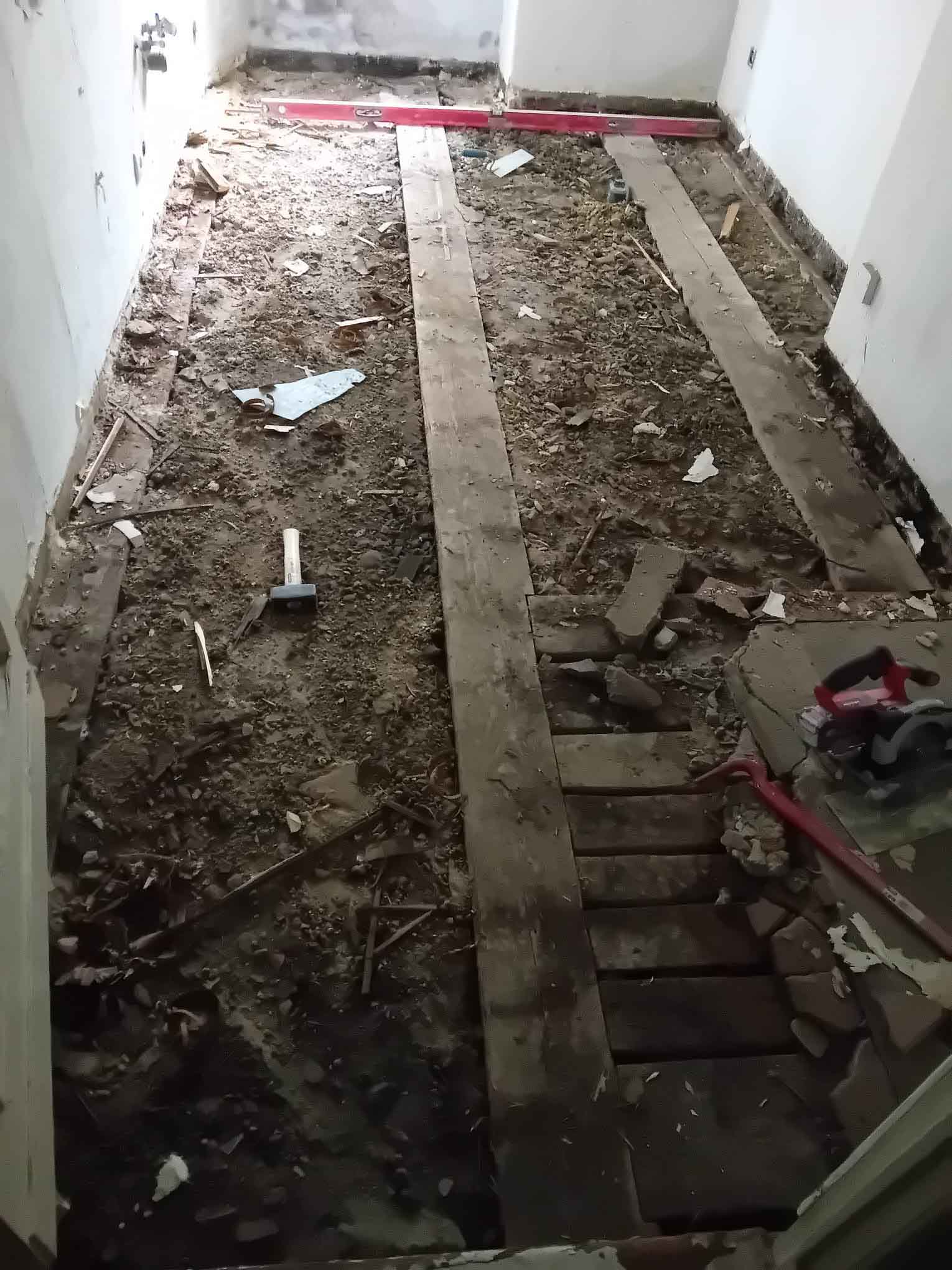 BeforeAfter
BeforeAfter